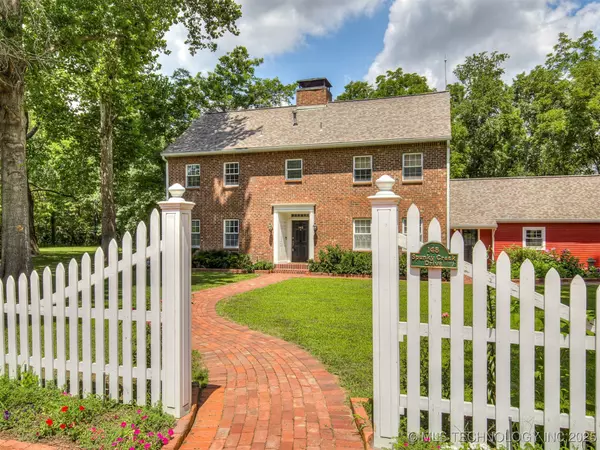4 Beds
4 Baths
3,491 SqFt
4 Beds
4 Baths
3,491 SqFt
Key Details
Property Type Single Family Home
Sub Type Single Family Residence
Listing Status Pending
Purchase Type For Sale
Square Footage 3,491 sqft
Price per Sqft $157
Subdivision Spunky Creek I
MLS Listing ID 2530046
Style Colonial
Bedrooms 4
Full Baths 3
Half Baths 1
Condo Fees $250/ann
HOA Fees $250/ann
HOA Y/N Yes
Total Fin. Sqft 3491
Year Built 1978
Annual Tax Amount $3,492
Tax Year 2024
Lot Size 1.454 Acres
Acres 1.454
Property Sub-Type Single Family Residence
Property Description
148 Spunky Creek Drive, a legacy property in the heart of Catoosa. Included in the sale is the adjacent vacant lot, creating a rare chance to own 2.5 acres total a perfect blend of tree lined privacy, space, and future potential. This one owner estate, built in 1978, is a showcase of meticulous care and timeless design offering gracious living across three beautifully planned levels.
Inside, you'll find four generously sized bedrooms, 3.1 bathrooms, and a layout designed for both comfort and celebration. Highlights include a formal dining room, two living areas, and a dedicated office/study. Hardwood floors add warmth and richness throughout, while the carpeted bedrooms provide cozy retreat spaces.
A light filled sunroom, equipped with heat and air units, invites you to relax and take in the views year round. Upstairs, a private third story bonus room offers added flexibility for guests, hobbies, or storage.
The exterior is just as impressive. The brick walkways and driveway crafted with over 15,000 hand selected bricks, gathered from various places and personally placed by the owners add a one of a kind artisan charm. The backyard features a gazebo, a peaceful creek, and a breathtaking 240 year old Burr Oak tree, creating a setting that feels both secluded and special.
This property is also located next to “The Spring Chimney,” a cherished historic landmark that once supplied water to a Cherokee Civil War encampment a unique connection to Oklahoma's rich history.
Rarely does a property come to market that offers this level of character, care, and legacy. The home has been exceptionally maintained and is a remarkable example of lasting craftsmanship and thoughtful stewardship. Photos simply don't do it justice.
Agent is related to seller. MLS states 1.45 acres but it is not including the adjacent lot being sold with property.
Location
State OK
County Rogers
Direction Southeast
Rooms
Other Rooms Shed(s), Gazebo
Basement None, Crawl Space
Interior
Interior Features Granite Counters, Ceiling Fan(s), Gas Oven Connection, Programmable Thermostat
Heating Central, Electric, Gas, Multiple Heating Units
Cooling Central Air, 3+ Units
Flooring Carpet, Hardwood, Tile
Fireplaces Number 3
Fireplaces Type Gas Log, Gas Starter, Wood Burning
Fireplace Yes
Window Features Wood Frames,Insulated Windows
Appliance Built-In Range, Built-In Oven, Dishwasher, Disposal, Microwave, Oven, Range, Refrigerator, Tankless Water Heater
Heat Source Central, Electric, Gas, Multiple Heating Units
Laundry Washer Hookup, Electric Dryer Hookup
Exterior
Exterior Feature Brick Driveway, Sprinkler/Irrigation
Parking Features Attached, Garage, Garage Faces Side
Garage Spaces 2.0
Fence None
Pool None
Utilities Available Cable Available, Electricity Available, Natural Gas Available, High Speed Internet Available, Phone Available, Water Available
Amenities Available Other, Park
Water Access Desc Public
Roof Type Asphalt,Fiberglass
Porch Patio
Garage true
Building
Lot Description Additional Land Available
Dwelling Type House
Faces Southeast
Entry Level Three Or More
Foundation Crawlspace, Slab
Lot Size Range 1.454
Sewer Aerobic Septic
Water Public
Architectural Style Colonial
Level or Stories Three Or More
Additional Building Shed(s), Gazebo
Structure Type Brick,Block
Schools
Elementary Schools Catoosa
Middle Schools Catoosa
High Schools Catoosa
School District Catoosa - Sch Dist (28)
Others
Pets Allowed Yes
Senior Community No
Tax ID 660024667
Security Features No Safety Shelter,Security System Owned,Smoke Detector(s)
Acceptable Financing Conventional, FHA, VA Loan
Membership Fee Required 250.0
Green/Energy Cert Windows
Listing Terms Conventional, FHA, VA Loan
Pets Allowed Yes
"My job is to find and attract mastery-based agents to the office, protect the culture, and make sure everyone is happy! "






